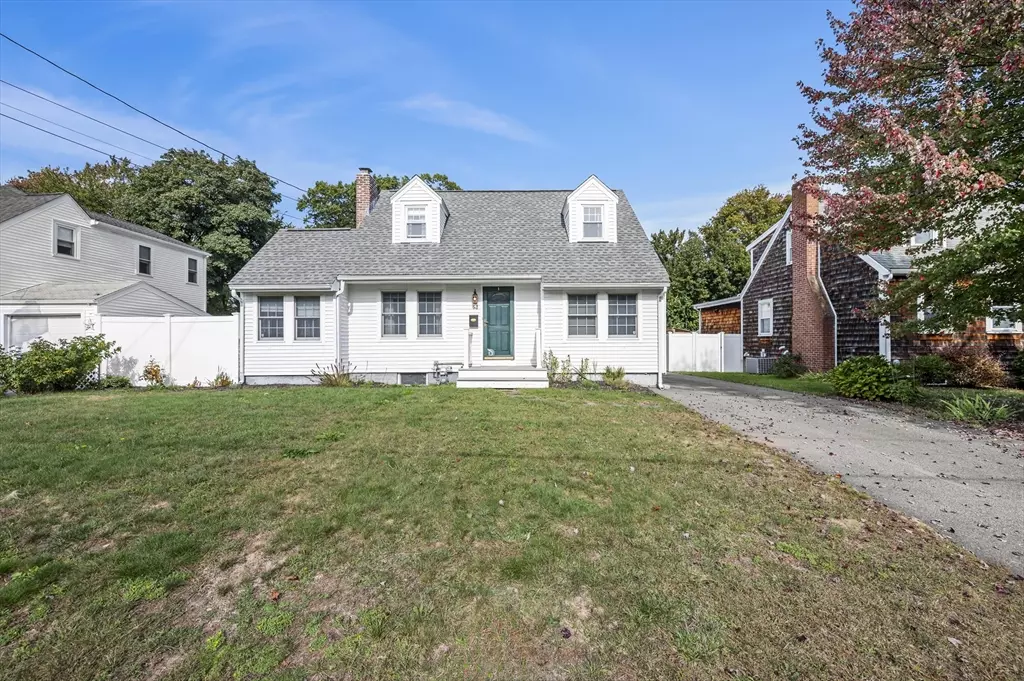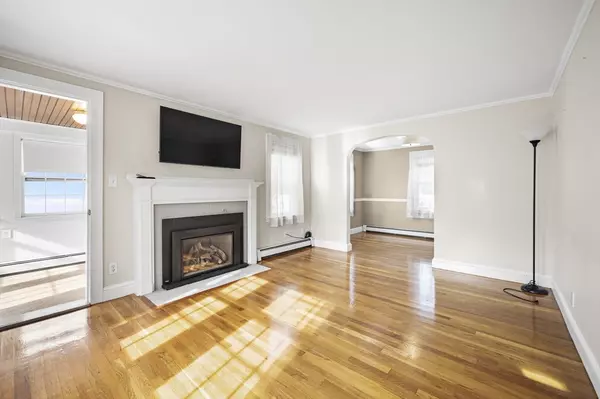
53 Parkside Ave Braintree, MA 02184
3 Beds
2 Baths
1,500 SqFt
UPDATED:
Key Details
Property Type Single Family Home
Sub Type Single Family Residence
Listing Status Pending
Purchase Type For Sale
Square Footage 1,500 sqft
Price per Sqft $499
MLS Listing ID 73438048
Style Cape
Bedrooms 3
Full Baths 2
HOA Y/N false
Year Built 1939
Annual Tax Amount $6,453
Tax Year 2025
Lot Size 8,712 Sqft
Acres 0.2
Property Sub-Type Single Family Residence
Property Description
Location
State MA
County Norfolk
Zoning res B
Direction Staten to Parkside or Walnut to Parkside
Rooms
Basement Full, Interior Entry, Bulkhead, Concrete, Unfinished
Primary Bedroom Level First
Dining Room Flooring - Hardwood
Kitchen Flooring - Vinyl, Dining Area, Countertops - Upgraded, Cabinets - Upgraded, Remodeled
Interior
Interior Features Home Office
Heating Baseboard, Natural Gas
Cooling Wall Unit(s)
Flooring Vinyl, Hardwood
Fireplaces Number 1
Fireplaces Type Living Room
Appliance Gas Water Heater, Water Heater, Range, Dishwasher, Disposal, Microwave
Laundry First Floor, Electric Dryer Hookup, Washer Hookup
Exterior
Exterior Feature Deck, Fenced Yard
Garage Spaces 2.0
Fence Fenced
Community Features Public Transportation, Shopping, Pool, Tennis Court(s), Park, Walk/Jog Trails, Golf, Medical Facility, Laundromat, Bike Path, Highway Access, House of Worship, Public School, T-Station
Utilities Available for Gas Range, for Electric Dryer, Washer Hookup
Roof Type Shingle
Total Parking Spaces 6
Garage Yes
Building
Lot Description Level
Foundation Concrete Perimeter
Sewer Public Sewer
Water Public
Architectural Style Cape
Schools
Elementary Schools Flaherty
Middle Schools East Junior
High Schools Braintree High
Others
Senior Community false






