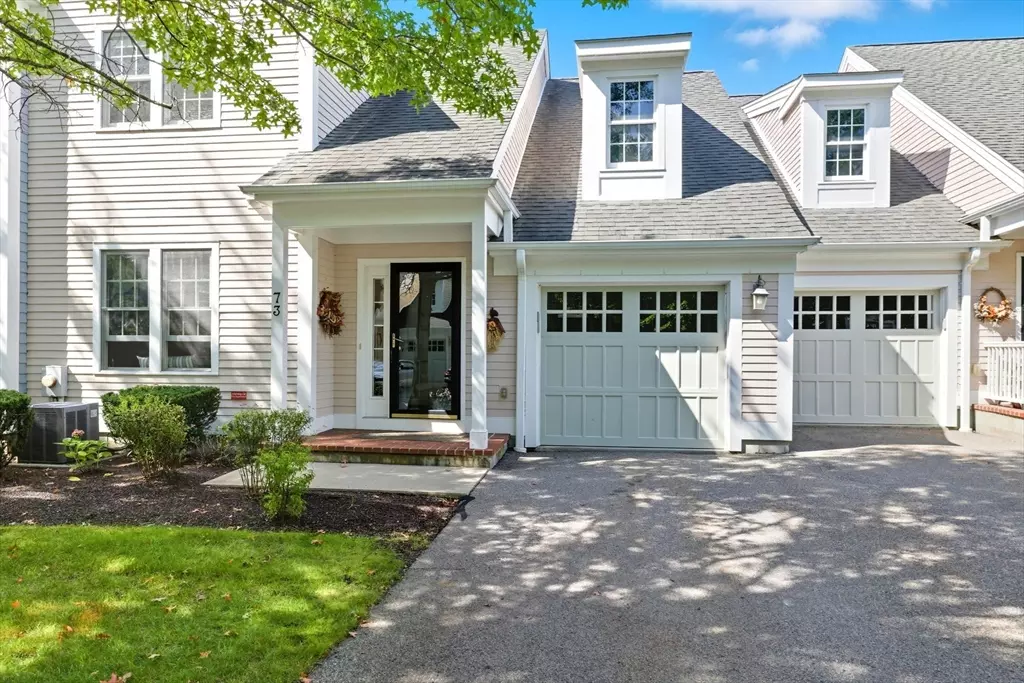
73 Godfrey #73 Norton, MA 02766
2 Beds
2.5 Baths
1,852 SqFt
Open House
Sat Oct 04, 12:30pm - 2:00pm
UPDATED:
Key Details
Property Type Condo
Sub Type Condominium
Listing Status Active
Purchase Type For Sale
Square Footage 1,852 sqft
Price per Sqft $321
MLS Listing ID 73437704
Bedrooms 2
Full Baths 2
Half Baths 1
HOA Fees $575/mo
Year Built 2003
Annual Tax Amount $6,097
Tax Year 2025
Property Sub-Type Condominium
Property Description
Location
State MA
County Bristol
Zoning Zonw C
Direction Rt 140, Godfrey Drive
Rooms
Basement Y
Primary Bedroom Level Main, First
Main Level Bedrooms 1
Dining Room Flooring - Wall to Wall Carpet, Chair Rail, Open Floorplan, Lighting - Overhead
Kitchen Flooring - Stone/Ceramic Tile, Countertops - Stone/Granite/Solid, Breakfast Bar / Nook, Recessed Lighting, Lighting - Overhead
Interior
Interior Features Closet, Open Floorplan, Recessed Lighting, Lighting - Overhead, Loft, Foyer
Heating Forced Air, Natural Gas
Cooling Central Air
Flooring Wood, Tile, Carpet, Flooring - Wall to Wall Carpet, Flooring - Hardwood
Fireplaces Number 1
Fireplaces Type Living Room
Appliance Range, Dishwasher, Disposal, Microwave
Laundry Flooring - Stone/Ceramic Tile, Electric Dryer Hookup, Washer Hookup, First Floor, In Unit
Exterior
Exterior Feature Porch, Patio, Rain Gutters, Professional Landscaping, Sprinkler System
Garage Spaces 1.0
Community Features Public Transportation, Shopping, Park, Walk/Jog Trails, Stable(s), Golf, Medical Facility, Bike Path, Conservation Area, Highway Access, House of Worship, Public School, University, Adult Community
Utilities Available for Electric Range, for Electric Dryer, Washer Hookup
Roof Type Shingle
Total Parking Spaces 3
Garage Yes
Building
Story 2
Sewer Public Sewer
Water Public
Others
Pets Allowed Yes
Senior Community true
Acceptable Financing Contract
Listing Terms Contract
Virtual Tour https://unbranded.youriguide.com/73_godfrey_dr_norton_ma






