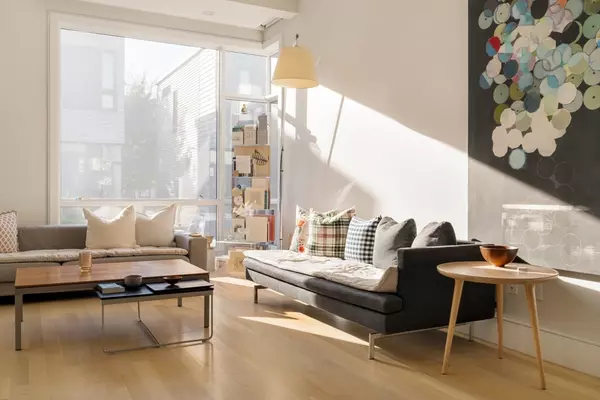
125 Brookline Street #4 Cambridge, MA 02139
3 Beds
3.5 Baths
1,831 SqFt
Open House
Thu Sep 18, 11:00am - 12:30pm
Sat Sep 20, 12:30pm - 2:00pm
Sun Sep 21, 2:30pm - 4:00pm
UPDATED:
Key Details
Property Type Condo
Sub Type Condominium
Listing Status Active
Purchase Type For Sale
Square Footage 1,831 sqft
Price per Sqft $1,193
MLS Listing ID 73431980
Bedrooms 3
Full Baths 3
Half Baths 1
HOA Fees $650/mo
Year Built 2018
Annual Tax Amount $9,858
Tax Year 2025
Property Sub-Type Condominium
Property Description
Location
State MA
County Middlesex
Area Cambridgeport
Zoning C1
Direction Corner of Decatur and Brookline Street. Meter parking on Emily Street. Permit parking on Brookline.
Rooms
Family Room Flooring - Stone/Ceramic Tile, Window(s) - Bay/Bow/Box, Exterior Access, Recessed Lighting, Slider
Basement Y
Primary Bedroom Level Second
Dining Room Flooring - Hardwood, Exterior Access, Open Floorplan, Recessed Lighting, Slider
Kitchen Closet/Cabinets - Custom Built, Flooring - Hardwood, Window(s) - Bay/Bow/Box, Countertops - Stone/Granite/Solid, Recessed Lighting, Stainless Steel Appliances
Interior
Interior Features Bathroom - Half, Bathroom, Internet Available - Broadband
Heating Heat Pump, Unit Control, Hydronic Floor Heat(Radiant)
Cooling Heat Pump, Unit Control
Flooring Tile, Hardwood
Appliance Range, Dishwasher, Disposal, Microwave, Refrigerator, Washer, Dryer
Laundry In Basement, In Unit, Electric Dryer Hookup, Washer Hookup
Exterior
Exterior Feature Deck - Wood, Patio - Enclosed
Garage Spaces 1.0
Fence Security
Community Features Public Transportation, Shopping, Tennis Court(s), Park, Walk/Jog Trails, Medical Facility, Laundromat, Bike Path, Highway Access, House of Worship, Marina, Private School, Public School, T-Station, University
Utilities Available for Gas Range, for Gas Oven, for Electric Dryer, Washer Hookup
Roof Type Rubber
Garage Yes
Building
Story 3
Sewer Public Sewer
Water Public
Schools
Elementary Schools Lottery
Middle Schools Lottery
High Schools Crls
Others
Senior Community false
Acceptable Financing Contract
Listing Terms Contract






