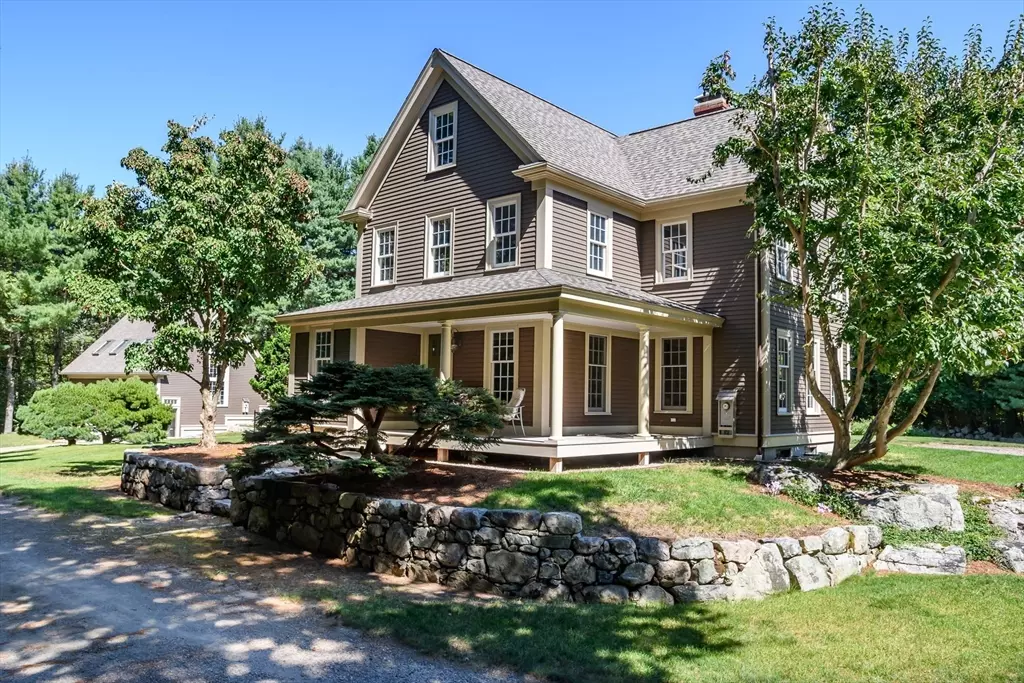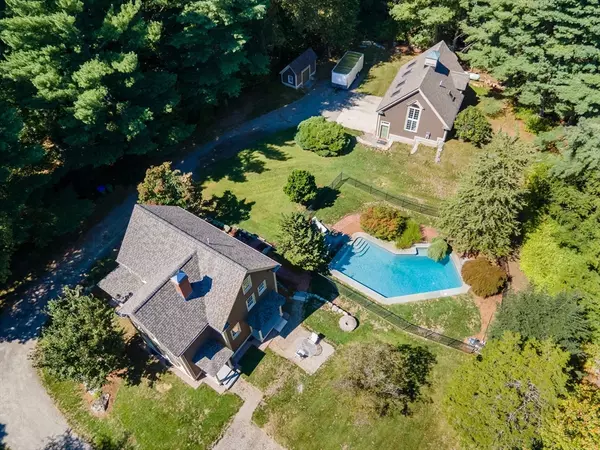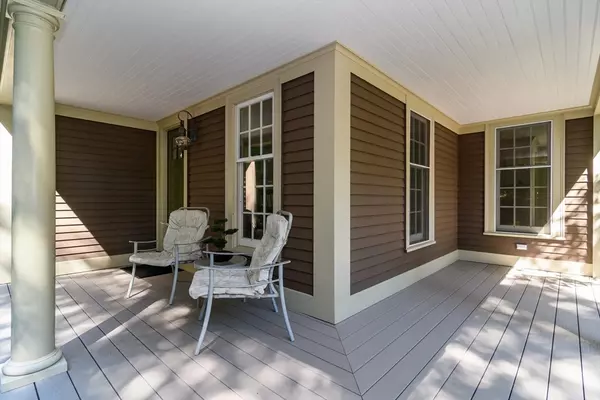
1 Laura Lane Westwood, MA 02090
2 Beds
2 Baths
2,448 SqFt
Open House
Thu Sep 18, 3:00pm - 5:00pm
Sat Sep 20, 12:00pm - 2:00pm
Sun Sep 21, 12:00pm - 2:00pm
UPDATED:
Key Details
Property Type Single Family Home
Sub Type Single Family Residence
Listing Status Active
Purchase Type For Sale
Square Footage 2,448 sqft
Price per Sqft $529
MLS Listing ID 73431956
Style Colonial,Farmhouse
Bedrooms 2
Full Baths 2
HOA Y/N false
Year Built 1990
Annual Tax Amount $15,296
Tax Year 2025
Lot Size 1.000 Acres
Acres 1.0
Property Sub-Type Single Family Residence
Property Description
Location
State MA
County Norfolk
Area Islington
Zoning RE
Direction High Street or Washington Street to Gay Street to Laura Lane (near new Pine Hill School)
Rooms
Family Room Flooring - Wood
Basement Partially Finished
Primary Bedroom Level Second
Dining Room Flooring - Wood
Interior
Interior Features Office, Play Room, Exercise Room
Heating Baseboard, Oil
Cooling None
Flooring Wood, Tile, Carpet, Other, Flooring - Wall to Wall Carpet, Flooring - Stone/Ceramic Tile
Fireplaces Number 1
Fireplaces Type Family Room
Appliance Water Heater, Oven, Dishwasher, Microwave, Range, Refrigerator, Washer, Dryer, Range Hood
Laundry First Floor, Electric Dryer Hookup, Washer Hookup
Exterior
Exterior Feature Porch, Pool - Inground, Rain Gutters, Storage, Professional Landscaping, Stone Wall
Garage Spaces 2.0
Pool In Ground
Community Features Public Transportation, Shopping, Highway Access, House of Worship, Public School
Utilities Available for Electric Range, for Electric Dryer, Washer Hookup
Roof Type Shingle
Total Parking Spaces 10
Garage Yes
Private Pool true
Building
Lot Description Wooded, Easements
Foundation Concrete Perimeter
Sewer Public Sewer
Water Private
Architectural Style Colonial, Farmhouse
Schools
Elementary Schools Pine Hill
Middle Schools Thurston Ms
High Schools Whs
Others
Senior Community false
Acceptable Financing Contract
Listing Terms Contract
Virtual Tour https://www.brokersassistants.com/mls/ta14-25.pdf






