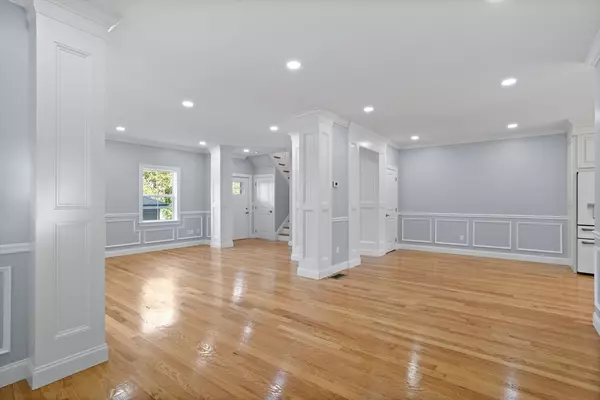
98 Carroll St #98 Watertown, MA 02472
4 Beds
4 Baths
4,050 SqFt
Open House
Fri Sep 19, 11:30am - 1:30pm
Sat Sep 20, 11:30am - 1:30pm
UPDATED:
Key Details
Property Type Condo
Sub Type Condominium
Listing Status Active
Purchase Type For Sale
Square Footage 4,050 sqft
Price per Sqft $530
MLS Listing ID 73431539
Bedrooms 4
Full Baths 4
HOA Fees $350/mo
Year Built 2024
Annual Tax Amount $15,968
Tax Year 2025
Property Sub-Type Condominium
Property Description
Location
State MA
County Middlesex
Zoning T
Direction Belmont Street or Orchard Street to Carroll Street.
Rooms
Family Room Flooring - Vinyl
Basement Y
Primary Bedroom Level Second
Dining Room Flooring - Hardwood
Kitchen Flooring - Hardwood, Countertops - Stone/Granite/Solid, Kitchen Island
Interior
Interior Features Bathroom - Full, Bathroom, Bonus Room
Heating Forced Air, Natural Gas
Cooling Central Air
Flooring Tile, Vinyl, Hardwood, Flooring - Hardwood
Appliance Range, Dishwasher, Microwave, Refrigerator, Washer, Dryer
Laundry Second Floor, In Unit
Exterior
Exterior Feature Patio
Garage Spaces 1.0
Community Features Public Transportation, Shopping, Park, Laundromat, Highway Access, House of Worship, Private School, Public School, T-Station, University
Roof Type Shingle
Total Parking Spaces 3
Garage Yes
Building
Story 3
Sewer Public Sewer
Water Public
Others
Pets Allowed Yes
Senior Community false






