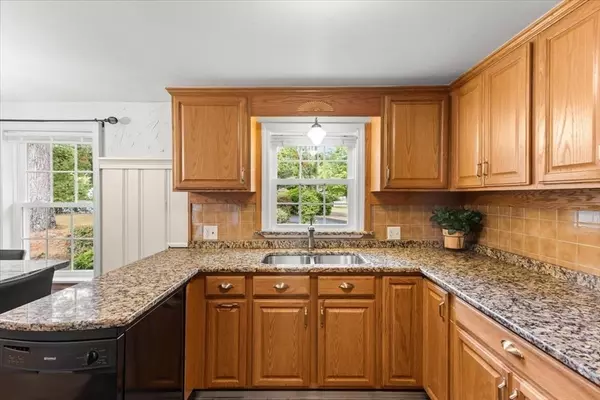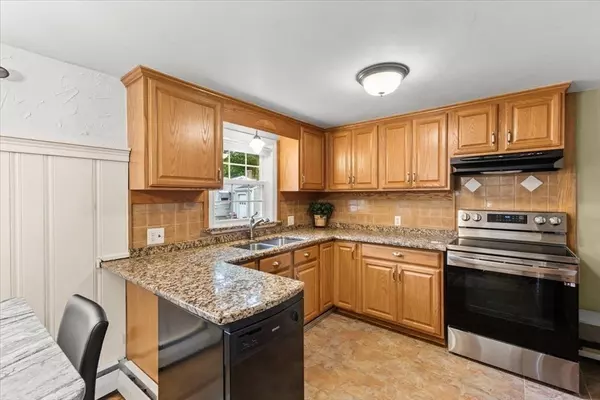
85 Maple St Bourne, MA 02532
4 Beds
2 Baths
1,410 SqFt
Open House
Sat Oct 04, 11:00am - 1:00pm
Sun Oct 05, 11:00am - 1:00pm
UPDATED:
Key Details
Property Type Single Family Home
Sub Type Single Family Residence
Listing Status Active Under Contract
Purchase Type For Sale
Square Footage 1,410 sqft
Price per Sqft $353
MLS Listing ID 73429368
Style Ranch
Bedrooms 4
Full Baths 2
HOA Y/N false
Year Built 1956
Annual Tax Amount $3,179
Tax Year 2025
Lot Size 0.300 Acres
Acres 0.3
Property Sub-Type Single Family Residence
Property Description
Location
State MA
County Barnstable
Area Buzzards Bay
Zoning R40
Direction Head of the Bay Rd. to Maple St. to property on right.
Rooms
Family Room Flooring - Stone/Ceramic Tile, Open Floorplan
Basement Full, Finished, Walk-Out Access
Primary Bedroom Level Main, First
Main Level Bedrooms 3
Dining Room Open Floorplan
Kitchen Flooring - Stone/Ceramic Tile, Pantry, Countertops - Stone/Granite/Solid, Open Floorplan
Interior
Interior Features Open Floorplan, Mud Room, Home Office
Heating Baseboard, Oil
Cooling None
Flooring Wood, Tile, Laminate, Flooring - Stone/Ceramic Tile
Fireplaces Number 1
Fireplaces Type Living Room
Appliance Water Heater, Range, Dishwasher, Refrigerator, Washer, Dryer
Laundry Electric Dryer Hookup, Washer Hookup, In Basement
Exterior
Exterior Feature Porch, Deck - Wood, Fenced Yard
Fence Fenced
Community Features Shopping, Park, Walk/Jog Trails, Stable(s), Golf, Bike Path, Highway Access, Marina, Other
Utilities Available for Electric Range, for Electric Dryer, Washer Hookup
Waterfront Description Beach Access,Lake/Pond,Walk to,Other (See Remarks),3/10 to 1/2 Mile To Beach,Beach Ownership(Public)
Roof Type Shingle
Total Parking Spaces 4
Garage No
Building
Lot Description Cleared
Foundation Block
Sewer Private Sewer
Water Public
Architectural Style Ranch
Schools
Elementary Schools Bournedale Elem.
Middle Schools Bourne Ms
High Schools Voch/Bourne Hs
Others
Senior Community false






