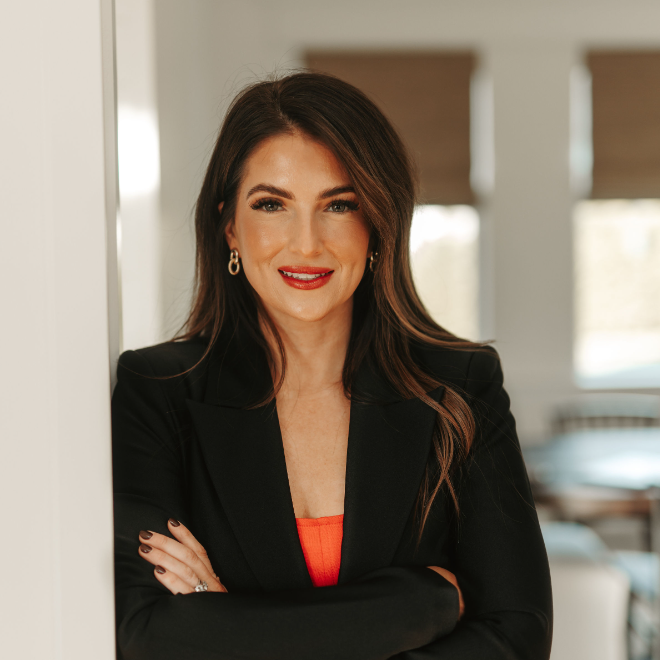
115 Goldfinch Drive Raynham, MA 02767
4 Beds
2.5 Baths
2,536 SqFt
UPDATED:
Key Details
Property Type Single Family Home
Sub Type Single Family Residence
Listing Status Active Under Contract
Purchase Type For Sale
Square Footage 2,536 sqft
Price per Sqft $334
MLS Listing ID 73428979
Style Colonial
Bedrooms 4
Full Baths 2
Half Baths 1
HOA Fees $280/ann
HOA Y/N true
Year Built 2019
Annual Tax Amount $9,548
Tax Year 2025
Lot Size 0.470 Acres
Acres 0.47
Property Sub-Type Single Family Residence
Property Description
Location
State MA
County Bristol
Zoning R
Direction Use GPS directions.
Rooms
Basement Full, Unfinished
Primary Bedroom Level Second
Kitchen Deck - Exterior, Open Floorplan
Interior
Heating Forced Air
Cooling Central Air
Appliance Gas Water Heater
Laundry Flooring - Stone/Ceramic Tile, First Floor
Exterior
Garage Spaces 2.0
Total Parking Spaces 6
Garage Yes
Building
Lot Description Level
Foundation Concrete Perimeter
Sewer Public Sewer
Water Public
Architectural Style Colonial
Others
Senior Community false
Acceptable Financing Contract
Listing Terms Contract
Virtual Tour https://vimeo.com/1117591133






