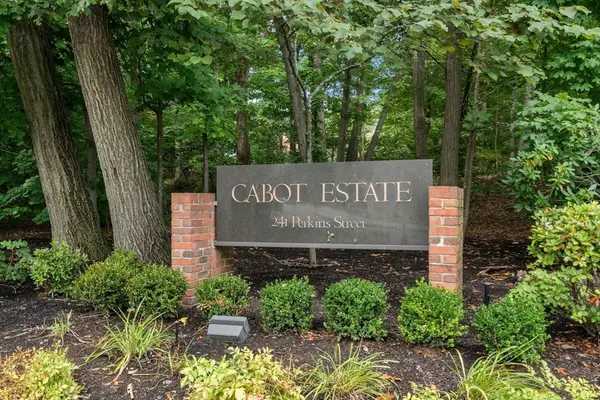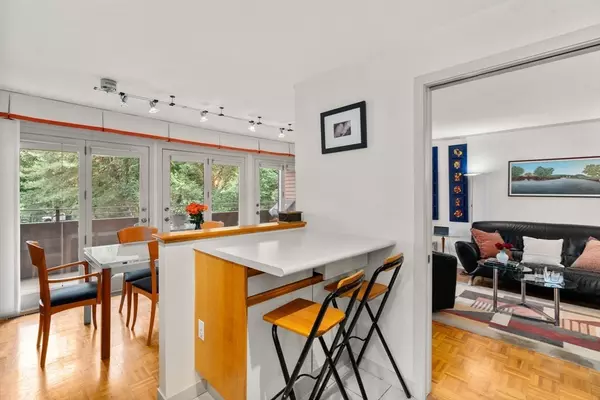
241 Perkins St #F301 Boston, MA 02130
4 Beds
2.5 Baths
1,480 SqFt
Open House
Sat Sep 13, 1:30pm - 2:30pm
UPDATED:
Key Details
Property Type Condo
Sub Type Condominium
Listing Status Active
Purchase Type For Sale
Square Footage 1,480 sqft
Price per Sqft $560
MLS Listing ID 73428703
Bedrooms 4
Full Baths 2
Half Baths 1
HOA Fees $1,378/mo
Year Built 1987
Annual Tax Amount $4,046
Tax Year 2025
Lot Size 1,306 Sqft
Acres 0.03
Property Sub-Type Condominium
Property Description
Location
State MA
County Suffolk
Zoning CD
Direction Perkins St to Cabot Estate.
Rooms
Basement N
Primary Bedroom Level Third
Interior
Interior Features Internet Available - Unknown
Heating Heat Pump, Electric, Unit Control
Cooling Central Air, Heat Pump, Unit Control
Flooring Wood
Appliance Range, Dishwasher, Disposal, Microwave, Refrigerator, Freezer, Washer, Dryer
Laundry First Floor, In Unit, Electric Dryer Hookup, Washer Hookup
Exterior
Exterior Feature Porch, Deck, Professional Landscaping, Sprinkler System, Tennis Court(s)
Garage Spaces 1.0
Community Features Public Transportation, Pool, Tennis Court(s), Park, Walk/Jog Trails, Medical Facility, Bike Path, Conservation Area, Private School, University
Utilities Available for Electric Range, for Electric Oven, for Electric Dryer, Washer Hookup
Total Parking Spaces 1
Garage Yes
Building
Story 3
Sewer Public Sewer
Water Public
Others
Pets Allowed Yes w/ Restrictions
Senior Community false






