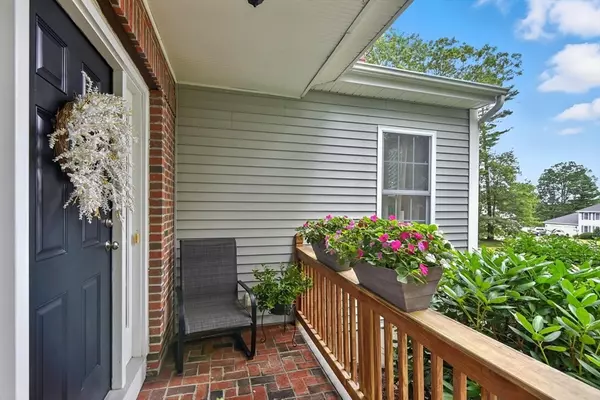
133 Pleasant Street #2 Plainville, MA 02762
3 Beds
2 Baths
1,530 SqFt
UPDATED:
Key Details
Property Type Condo
Sub Type Condominium
Listing Status Active Under Contract
Purchase Type For Sale
Square Footage 1,530 sqft
Price per Sqft $326
MLS Listing ID 73427861
Bedrooms 3
Full Baths 2
HOA Fees $265/mo
Year Built 2007
Annual Tax Amount $9,334
Tax Year 2025
Lot Size 0.390 Acres
Acres 0.39
Property Sub-Type Condominium
Property Description
Location
State MA
County Norfolk
Zoning Res
Direction South St. to Maple to left on Pleasant St.
Rooms
Basement Y
Primary Bedroom Level First
Dining Room Flooring - Stone/Ceramic Tile, Recessed Lighting, Slider
Kitchen Flooring - Stone/Ceramic Tile, Open Floorplan, Recessed Lighting, Gas Stove
Interior
Interior Features Play Room
Heating Forced Air, Natural Gas, Individual, Unit Control
Cooling Central Air, Individual
Flooring Wood, Tile
Fireplaces Number 1
Fireplaces Type Living Room
Appliance Range, Dishwasher, Disposal, Microwave, Refrigerator, Plumbed For Ice Maker
Laundry First Floor, In Unit, Electric Dryer Hookup, Washer Hookup
Exterior
Exterior Feature Porch, Patio, Screens, Rain Gutters, Professional Landscaping, Stone Wall
Garage Spaces 1.0
Community Features Shopping, Park, Medical Facility, Laundromat, Highway Access, Public School
Utilities Available for Gas Range, for Gas Oven, for Electric Dryer, Washer Hookup, Icemaker Connection
Roof Type Shingle
Total Parking Spaces 3
Garage Yes
Building
Story 3
Sewer Public Sewer
Water Public
Schools
Middle Schools King Philip Regional Middle
High Schools King Philip Regional
Others
Pets Allowed Yes w/ Restrictions
Senior Community false
Acceptable Financing Contract, Lender Approval Required
Listing Terms Contract, Lender Approval Required






