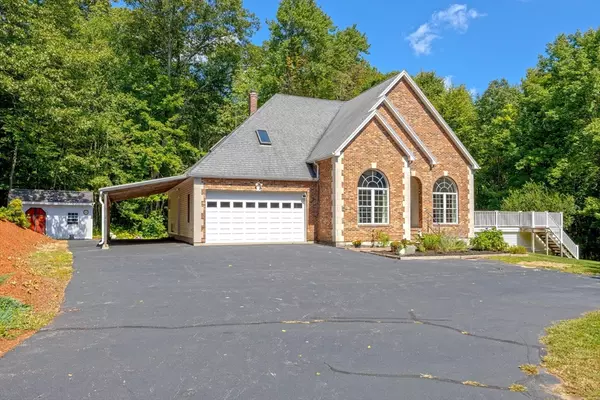
3 Flagg Dr Leicester, MA 01524
4 Beds
3.5 Baths
3,840 SqFt
Open House
Sat Sep 13, 10:00am - 12:00pm
UPDATED:
Key Details
Property Type Single Family Home
Sub Type Single Family Residence
Listing Status Active
Purchase Type For Sale
Square Footage 3,840 sqft
Price per Sqft $156
MLS Listing ID 73427248
Style Cape
Bedrooms 4
Full Baths 3
Half Baths 1
HOA Y/N false
Year Built 2000
Annual Tax Amount $8,297
Tax Year 2025
Lot Size 16.120 Acres
Acres 16.12
Property Sub-Type Single Family Residence
Property Description
Location
State MA
County Worcester
Zoning SA
Direction River St. to Flagg Dr.
Rooms
Basement Full, Partially Finished, Walk-Out Access, Interior Entry, Radon Remediation System, Concrete
Primary Bedroom Level Main, First
Main Level Bedrooms 1
Dining Room Flooring - Hardwood, Chair Rail, Exterior Access, Open Floorplan, Lighting - Overhead, Breezeway
Kitchen Flooring - Laminate, Dining Area, Balcony / Deck, Balcony - Exterior, Countertops - Upgraded, Cabinets - Upgraded, Deck - Exterior, Exterior Access, Slider, Peninsula, Lighting - Overhead, Breezeway
Interior
Interior Features Bathroom - Full, Bathroom - With Shower Stall, Bathroom - Half, Wet bar, Lighting - Sconce, Lighting - Overhead, Bathroom, Bonus Room
Heating Baseboard, Oil
Cooling Window Unit(s)
Flooring Tile, Vinyl, Carpet, Concrete, Hardwood, Flooring - Vinyl
Fireplaces Number 1
Fireplaces Type Living Room
Appliance Water Heater, Range, Dishwasher, Microwave, Refrigerator, Freezer, Water Treatment, Washer/Dryer, Range Hood
Laundry Main Level, Electric Dryer Hookup, Washer Hookup, Lighting - Overhead, First Floor
Exterior
Exterior Feature Deck, Deck - Vinyl, Deck - Composite, Pool - Inground Heated, Rain Gutters, Storage, Sprinkler System, Screens
Garage Spaces 2.0
Pool Pool - Inground Heated, Indoor
Community Features Shopping, Highway Access, House of Worship, Public School
Utilities Available for Electric Range, for Electric Dryer, Washer Hookup, Generator Connection
Roof Type Shingle
Total Parking Spaces 8
Garage Yes
Private Pool true
Building
Lot Description Cul-De-Sac, Wooded, Cleared, Gentle Sloping, Level, Sloped, Steep Slope
Foundation Concrete Perimeter
Sewer Private Sewer
Water Private
Architectural Style Cape
Schools
Elementary Schools Leicester Elementary
Middle Schools Leicester Middle
High Schools Leicester High
Others
Senior Community false






