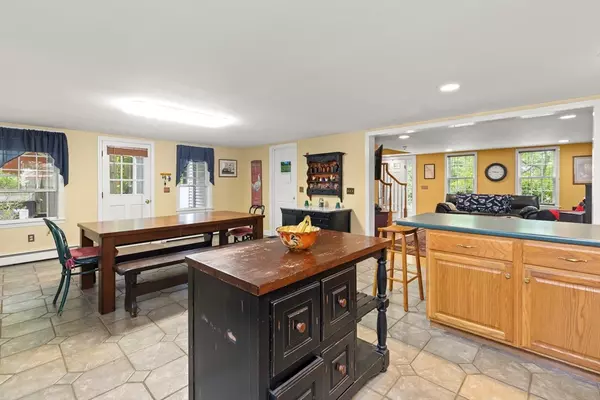70 Maple St West Newbury, MA 01985
3 Beds
3 Baths
2,539 SqFt
Open House
Sun Sep 07, 2:00pm - 3:30pm
UPDATED:
Key Details
Property Type Single Family Home
Sub Type Single Family Residence
Listing Status Active
Purchase Type For Sale
Square Footage 2,539 sqft
Price per Sqft $334
MLS Listing ID 73425134
Style Cape
Bedrooms 3
Full Baths 2
Half Baths 2
HOA Y/N false
Year Built 1850
Annual Tax Amount $7,201
Tax Year 2025
Lot Size 0.500 Acres
Acres 0.5
Property Sub-Type Single Family Residence
Property Description
Location
State MA
County Essex
Zoning RC
Direction Main Street to Maple Street
Rooms
Basement Full, Interior Entry, Bulkhead, Concrete, Unfinished
Primary Bedroom Level Second
Kitchen Flooring - Stone/Ceramic Tile, Dining Area, Stainless Steel Appliances
Interior
Interior Features Bathroom - Half, Office, Bathroom
Heating Baseboard, Oil
Cooling None
Flooring Wood, Tile, Flooring - Wood, Flooring - Stone/Ceramic Tile
Appliance Water Heater, Range, Dishwasher, Washer, Dryer
Laundry Flooring - Stone/Ceramic Tile, Main Level, First Floor
Exterior
Exterior Feature Porch, Stone Wall
Garage Spaces 2.0
Community Features Park, Stable(s), Conservation Area, Highway Access, House of Worship, Public School
Utilities Available for Gas Range
Roof Type Shingle
Total Parking Spaces 3
Garage Yes
Building
Lot Description Level
Foundation Concrete Perimeter, Block, Stone
Sewer Private Sewer
Water Public
Architectural Style Cape
Schools
Elementary Schools Dr. Page Elem
Middle Schools Pentucket Ms
High Schools Pentucket Hs
Others
Senior Community false
Acceptable Financing Contract
Listing Terms Contract
Virtual Tour https://mytours.robmorenophotography.com/public/vtour/display/2348086?a=1#





