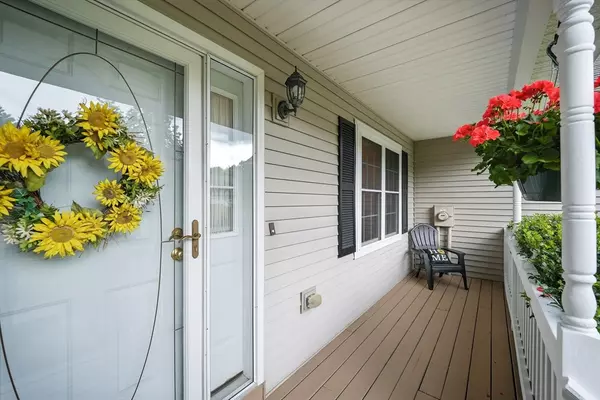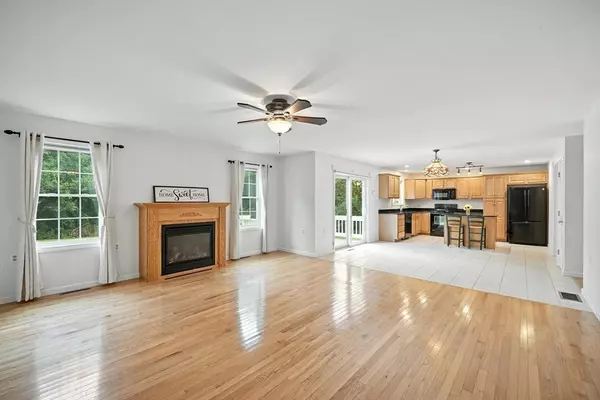41 Meadow Pond Road Belchertown, MA 01007
3 Beds
2 Baths
1,824 SqFt
Open House
Sat Sep 06, 12:00pm - 2:00pm
UPDATED:
Key Details
Property Type Single Family Home
Sub Type Single Family Residence
Listing Status Active
Purchase Type For Sale
Square Footage 1,824 sqft
Price per Sqft $301
MLS Listing ID 73417117
Style Ranch
Bedrooms 3
Full Baths 2
HOA Y/N false
Year Built 2007
Annual Tax Amount $7,101
Tax Year 2025
Lot Size 0.920 Acres
Acres 0.92
Property Sub-Type Single Family Residence
Property Description
Location
State MA
County Hampshire
Zoning RES
Direction Off of Route 9 turn onto Meadow Pond road. Home is on the left side
Rooms
Basement Concrete, Unfinished
Primary Bedroom Level Main, First
Dining Room Flooring - Hardwood, Window(s) - Picture, Lighting - Overhead
Kitchen Flooring - Stone/Ceramic Tile, Dining Area, Balcony / Deck, Countertops - Stone/Granite/Solid, Kitchen Island, Open Floorplan, Recessed Lighting, Lighting - Sconce, Lighting - Pendant
Interior
Heating Forced Air, Oil
Cooling Central Air
Flooring Wood, Tile, Vinyl
Fireplaces Number 1
Fireplaces Type Living Room
Appliance Water Heater, Dishwasher, Microwave, Refrigerator, Washer, Dryer
Laundry Laundry Closet, Flooring - Stone/Ceramic Tile, Flooring - Marble, Main Level, Exterior Access, Washer Hookup, First Floor, Electric Dryer Hookup
Exterior
Exterior Feature Porch, Deck
Garage Spaces 2.0
Community Features Stable(s), Golf, Conservation Area, Public School
Utilities Available for Electric Range, for Electric Dryer
Roof Type Shingle
Total Parking Spaces 6
Garage Yes
Building
Lot Description Cul-De-Sac, Wooded
Foundation Concrete Perimeter
Sewer Private Sewer
Water Private
Architectural Style Ranch
Schools
Elementary Schools Swift River
Middle Schools Jabish Brook
High Schools Belchertown
Others
Senior Community false





