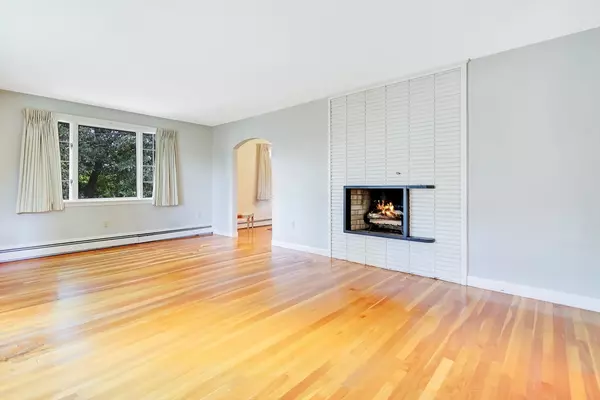3 Errico Lane Methuen, MA 01844
3 Beds
1.5 Baths
1,844 SqFt
Open House
Fri Aug 29, 5:00pm - 6:00pm
Sat Aug 30, 11:00am - 12:30pm
UPDATED:
Key Details
Property Type Single Family Home
Sub Type Single Family Residence
Listing Status Active
Purchase Type For Sale
Square Footage 1,844 sqft
Price per Sqft $300
MLS Listing ID 73422759
Style Ranch
Bedrooms 3
Full Baths 1
Half Baths 1
HOA Y/N false
Year Built 1965
Annual Tax Amount $5,855
Tax Year 2025
Lot Size 0.410 Acres
Acres 0.41
Property Sub-Type Single Family Residence
Property Description
Location
State MA
County Essex
Zoning res
Direction Milk or Prospect to Timber to Errico
Rooms
Family Room Flooring - Hardwood
Basement Full, Interior Entry, Bulkhead, Concrete, Unfinished
Primary Bedroom Level Main, First
Dining Room Flooring - Hardwood, Window(s) - Picture
Interior
Interior Features Walk-up Attic
Heating Baseboard, Natural Gas
Cooling Central Air
Flooring Wood, Tile
Fireplaces Number 3
Fireplaces Type Kitchen, Living Room
Appliance Gas Water Heater, Range, Dishwasher, Refrigerator
Laundry In Basement
Exterior
Exterior Feature Patio, Screens
Garage Spaces 2.0
Community Features Public Transportation, Shopping, Walk/Jog Trails, Medical Facility, Highway Access
Roof Type Shingle
Total Parking Spaces 4
Garage Yes
Building
Lot Description Corner Lot, Cleared, Level
Foundation Concrete Perimeter
Sewer Public Sewer
Water Public
Architectural Style Ranch
Others
Senior Community false





