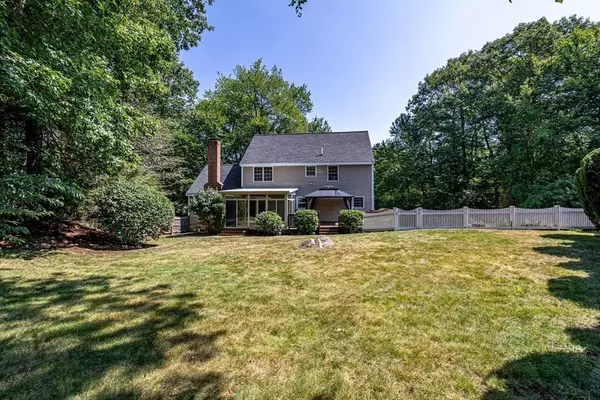21 Wentworth Dr Beverly, MA 01915
4 Beds
2.5 Baths
2,552 SqFt
OPEN HOUSE
Wed Aug 06, 4:00pm - 6:00pm
UPDATED:
Key Details
Property Type Single Family Home
Sub Type Single Family Residence
Listing Status Active
Purchase Type For Sale
Square Footage 2,552 sqft
Price per Sqft $431
MLS Listing ID 73413120
Style Colonial
Bedrooms 4
Full Baths 2
Half Baths 1
HOA Y/N false
Year Built 1997
Annual Tax Amount $10,757
Tax Year 2025
Lot Size 0.790 Acres
Acres 0.79
Property Sub-Type Single Family Residence
Property Description
Location
State MA
County Essex
Zoning R15
Direction 128 North to Exit 47 Route 22 .09 Miles to Bear Right on Hull St. .04 to Right on Wentworth Dr.
Rooms
Family Room Cathedral Ceiling(s), Ceiling Fan(s), Vaulted Ceiling(s), Flooring - Hardwood, Open Floorplan
Basement Full, Finished, Partially Finished, Interior Entry, Garage Access, Concrete, Unfinished
Primary Bedroom Level Second
Dining Room Flooring - Wood, French Doors, Lighting - Overhead
Kitchen Countertops - Stone/Granite/Solid, Open Floorplan
Interior
Interior Features Closet, Bonus Room, Sun Room, Walk-up Attic
Heating Baseboard, Oil
Cooling Window Unit(s)
Flooring Wood, Tile, Vinyl, Carpet, Flooring - Wall to Wall Carpet, Flooring - Vinyl
Fireplaces Number 1
Fireplaces Type Family Room
Appliance Water Heater, Range, Dishwasher, Microwave, Refrigerator
Laundry Flooring - Stone/Ceramic Tile, Electric Dryer Hookup, Washer Hookup, First Floor
Exterior
Exterior Feature Porch, Porch - Screened, Deck, Deck - Composite, Patio, Patio - Enclosed, Covered Patio/Deck, Storage, Professional Landscaping, Fenced Yard
Garage Spaces 2.0
Fence Fenced
Utilities Available for Electric Range, for Electric Dryer
Roof Type Shingle
Total Parking Spaces 2
Garage Yes
Building
Lot Description Wooded, Gentle Sloping
Foundation Concrete Perimeter
Sewer Public Sewer
Water Public
Architectural Style Colonial
Schools
Elementary Schools Centerville
Middle Schools Beverly
High Schools Beverly High School
Others
Senior Community false





