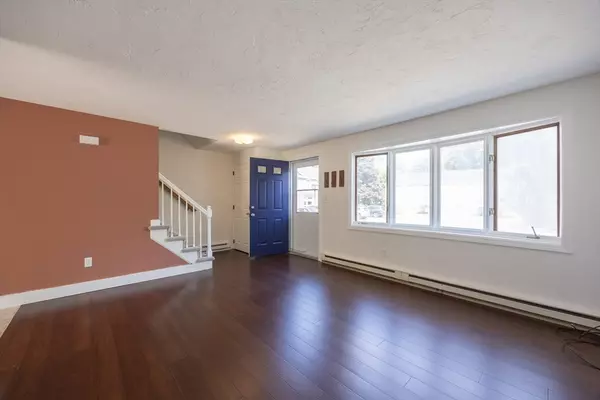19 Cedar Square #19 Millis, MA 02054
2 Beds
1.5 Baths
1,667 SqFt
OPEN HOUSE
Sat Aug 02, 11:00am - 1:00pm
Sun Aug 03, 12:00pm - 1:30pm
UPDATED:
Key Details
Property Type Condo
Sub Type Condominium
Listing Status Active
Purchase Type For Sale
Square Footage 1,667 sqft
Price per Sqft $233
MLS Listing ID 73411950
Bedrooms 2
Full Baths 1
Half Baths 1
HOA Fees $487/mo
Year Built 1982
Annual Tax Amount $5,338
Tax Year 2025
Property Sub-Type Condominium
Property Description
Location
State MA
County Norfolk
Zoning R
Direction Exchange Street to Cedar Square
Rooms
Family Room Closet, Window(s) - Bay/Bow/Box, Exterior Access, Lighting - Overhead
Basement Y
Primary Bedroom Level Second
Kitchen Closet/Cabinets - Custom Built, Flooring - Stone/Ceramic Tile, Dining Area, Breakfast Bar / Nook, Deck - Exterior, Exterior Access, Slider, Stainless Steel Appliances
Interior
Interior Features Bonus Room, Internet Available - Unknown
Heating Electric Baseboard, Ductless
Cooling Ductless
Flooring Tile, Carpet, Bamboo, Vinyl
Appliance Range, Dishwasher, Microwave, Refrigerator, Washer, Dryer
Laundry Dryer Hookup - Electric, Washer Hookup, In Basement, In Unit, Electric Dryer Hookup
Exterior
Exterior Feature Deck, Patio
Community Features Public Transportation, Shopping, Medical Facility, Highway Access, Public School, T-Station
Utilities Available for Electric Range, for Electric Dryer, Washer Hookup
Roof Type Shingle
Total Parking Spaces 2
Garage No
Building
Story 3
Sewer Public Sewer
Water Public
Others
Pets Allowed Yes w/ Restrictions
Senior Community false
Virtual Tour https://www.zillow.com/view-imx/3a450fe7-b58e-4b68-8557-f8db52c780bc?setAttribution=mls&wl=true&initialViewType=pano&utm_source=dashboard





