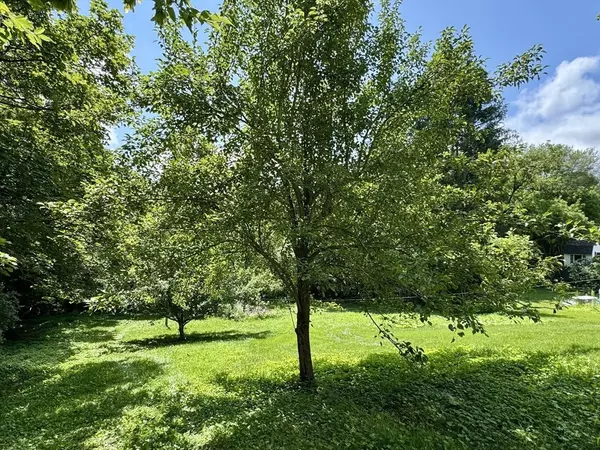52 Elm St North Brookfield, MA 01535
5 Beds
2 Baths
2,103 SqFt
UPDATED:
Key Details
Property Type Single Family Home
Sub Type Single Family Residence
Listing Status Active
Purchase Type For Sale
Square Footage 2,103 sqft
Price per Sqft $166
MLS Listing ID 73407494
Style Colonial
Bedrooms 5
Full Baths 2
HOA Y/N false
Year Built 1880
Annual Tax Amount $3,969
Tax Year 2025
Lot Size 0.320 Acres
Acres 0.32
Property Sub-Type Single Family Residence
Property Description
Location
State MA
County Worcester
Zoning R11
Direction Center of N Brookfield off of School St
Rooms
Family Room Flooring - Hardwood
Basement Full, Walk-Out Access, Interior Entry, Concrete
Primary Bedroom Level Second
Dining Room Flooring - Wood, Exterior Access, Open Floorplan, Slider
Kitchen Flooring - Vinyl, Open Floorplan
Interior
Interior Features Bonus Room, Mud Room
Heating Central, Hot Water, Natural Gas, Other
Cooling Window Unit(s), None
Flooring Vinyl, Carpet, Laminate, Hardwood, Parquet, Flooring - Wood
Fireplaces Number 1
Fireplaces Type Dining Room, Living Room
Appliance Water Heater, Range, Dishwasher, Refrigerator, Washer, Dryer
Laundry Laundry Closet, First Floor, Electric Dryer Hookup, Washer Hookup
Exterior
Exterior Feature Porch, Deck - Wood, Rain Gutters, Storage, Screens, Fruit Trees, Garden
Garage Spaces 1.0
Community Features Shopping, Park, Laundromat, House of Worship, Private School, Public School, Sidewalks
Utilities Available for Electric Range, for Electric Dryer, Washer Hookup
Roof Type Shingle
Total Parking Spaces 4
Garage Yes
Building
Lot Description Cleared, Gentle Sloping
Foundation Block, Brick/Mortar
Sewer Public Sewer
Water Public
Architectural Style Colonial
Schools
Elementary Schools Nb Elementary
Middle Schools Nb Middle
High Schools Nb High/Baypath
Others
Senior Community false
Acceptable Financing Contract
Listing Terms Contract





