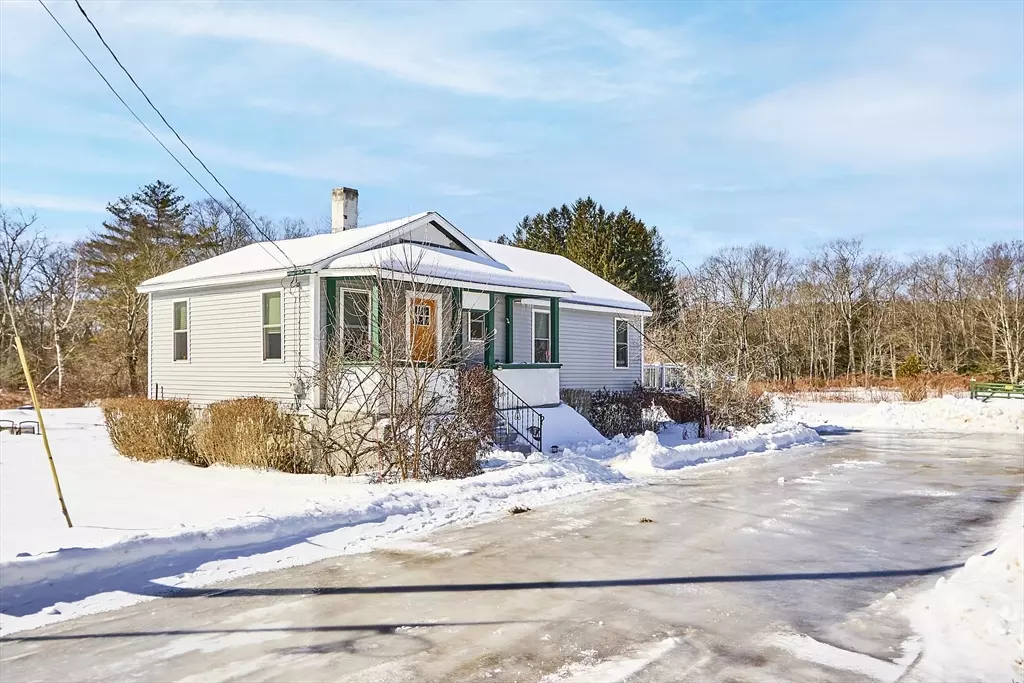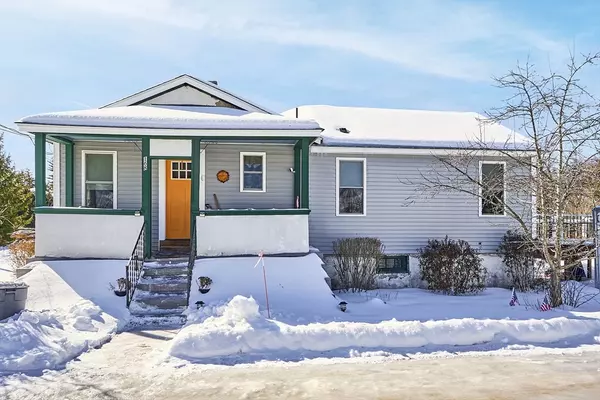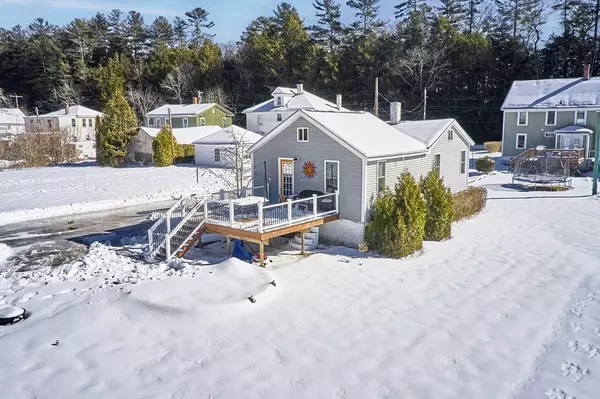168 Main St Barre, MA 01074
2 Beds
1 Bath
840 SqFt
OPEN HOUSE
Sun Feb 23, 12:00pm - 1:30pm
UPDATED:
02/21/2025 05:27 PM
Key Details
Property Type Single Family Home
Sub Type Single Family Residence
Listing Status Active
Purchase Type For Sale
Square Footage 840 sqft
Price per Sqft $327
MLS Listing ID 73336995
Style Other (See Remarks)
Bedrooms 2
Full Baths 1
HOA Y/N false
Year Built 1932
Annual Tax Amount $2,978
Tax Year 2024
Lot Size 9,147 Sqft
Acres 0.21
Property Sub-Type Single Family Residence
Property Description
Location
State MA
County Worcester
Zoning B-L
Direction Route 122 - Route 32 to Main Street.
Rooms
Basement Full, Concrete, Unfinished
Primary Bedroom Level First
Kitchen Flooring - Laminate, Countertops - Stone/Granite/Solid, Cabinets - Upgraded
Interior
Heating Baseboard, Oil
Cooling None
Flooring Tile, Vinyl, Carpet, Hardwood
Appliance Electric Water Heater, Range, Microwave, Refrigerator, Washer, Dryer
Laundry First Floor, Electric Dryer Hookup
Exterior
Exterior Feature Porch, Deck - Composite, Pool - Above Ground, Rain Gutters, Storage
Pool Above Ground
Community Features Shopping, Walk/Jog Trails, Medical Facility, Conservation Area, Highway Access, House of Worship, Public School
Utilities Available for Electric Oven, for Electric Dryer
Roof Type Shingle
Total Parking Spaces 4
Garage No
Private Pool true
Building
Lot Description Flood Plain
Foundation Stone
Sewer Public Sewer
Water Public
Architectural Style Other (See Remarks)
Schools
Elementary Schools Ruggles Lane
Middle Schools Quabbin Regiona
High Schools Quabbin Regiona
Others
Senior Community false





