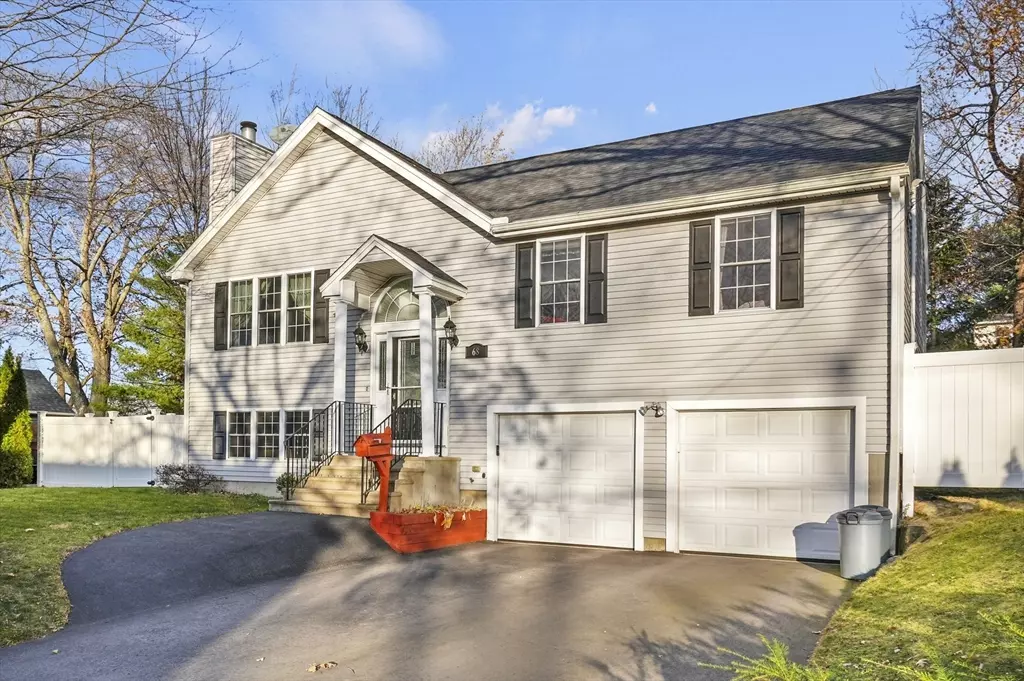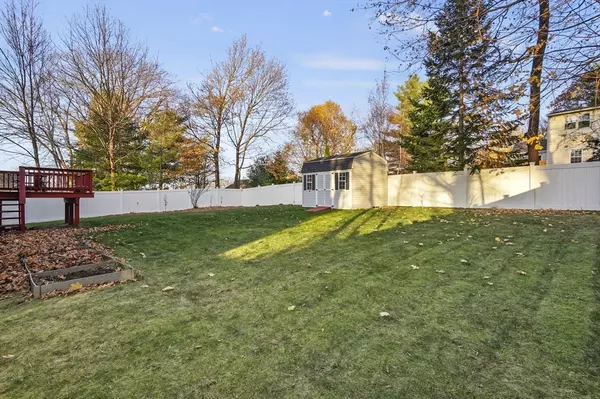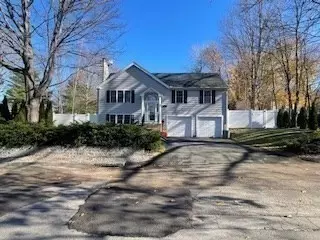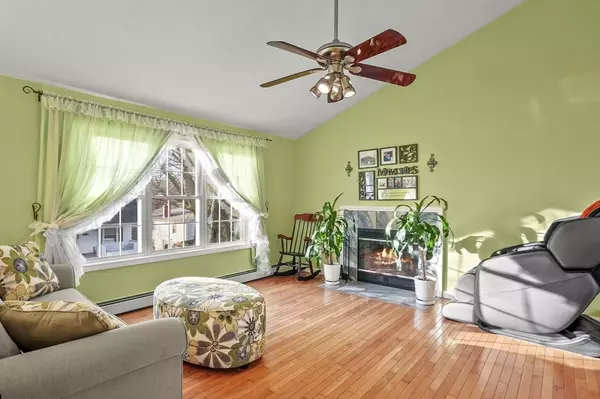
68 Wyola Dr. Worcester, MA 01603
3 Beds
2 Baths
1,584 SqFt
OPEN HOUSE
Sat Dec 07, 12:00pm - 1:30pm
UPDATED:
12/04/2024 06:41 PM
Key Details
Property Type Single Family Home
Sub Type Single Family Residence
Listing Status Active
Purchase Type For Sale
Square Footage 1,584 sqft
Price per Sqft $340
MLS Listing ID 73313691
Style Split Entry
Bedrooms 3
Full Baths 2
HOA Y/N false
Year Built 2002
Annual Tax Amount $5,554
Tax Year 2024
Lot Size 7,840 Sqft
Acres 0.18
Property Description
Location
State MA
County Worcester
Zoning res
Direction main to gates to Tallawanda to Wyola
Rooms
Family Room Bathroom - Full, Flooring - Wall to Wall Carpet
Basement Partially Finished, Walk-Out Access, Interior Entry, Garage Access
Primary Bedroom Level First
Dining Room Cathedral Ceiling(s), Flooring - Hardwood, Deck - Exterior
Kitchen Cathedral Ceiling(s)
Interior
Heating Baseboard
Cooling Window Unit(s)
Flooring Wood, Tile, Carpet
Fireplaces Number 1
Appliance Water Heater, Range, Dishwasher, Microwave, Refrigerator
Laundry In Basement
Exterior
Exterior Feature Deck, Rain Gutters, Sprinkler System, Fenced Yard
Garage Spaces 2.0
Fence Fenced
Roof Type Shingle
Total Parking Spaces 4
Garage Yes
Building
Foundation Concrete Perimeter
Sewer Public Sewer
Water Public
Others
Senior Community false






