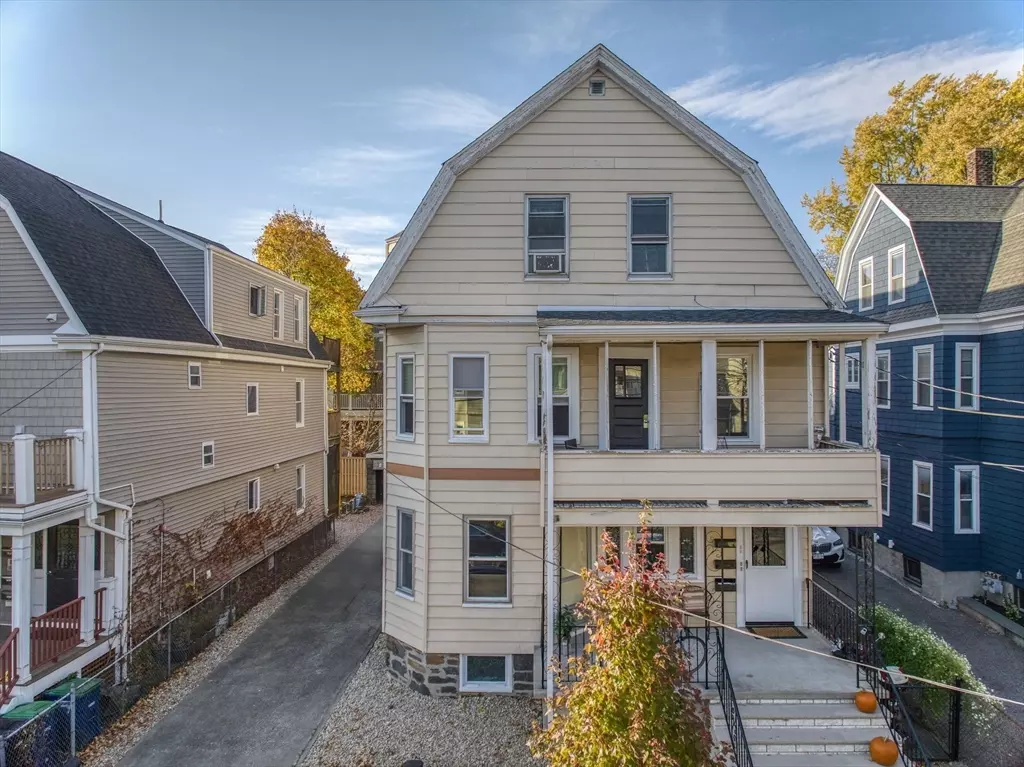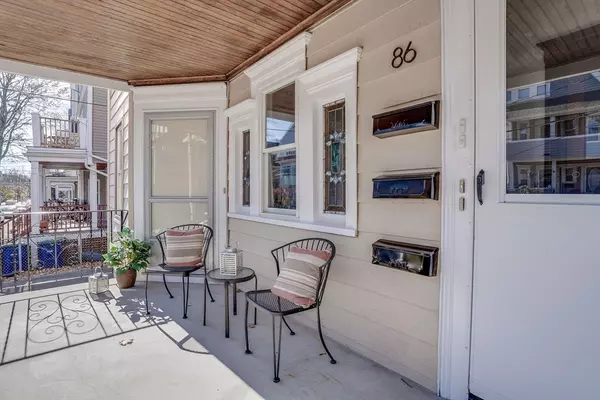
86 Pearson Ave Somerville, MA 02144
7 Beds
3 Baths
3,256 SqFt
UPDATED:
11/14/2024 12:54 PM
Key Details
Property Type Multi-Family
Sub Type 3 Family
Listing Status Pending
Purchase Type For Sale
Square Footage 3,256 sqft
Price per Sqft $460
MLS Listing ID 73310774
Bedrooms 7
Full Baths 3
Year Built 1920
Annual Tax Amount $14,520
Tax Year 2024
Lot Size 3,484 Sqft
Acres 0.08
Property Description
Location
State MA
County Middlesex
Area Ball Square
Zoning RA
Direction Green Line to Ball Square. Pearson Ave is a one way street. Take Highland Road to Kidder to Pearson
Rooms
Basement Full, Interior Entry, Bulkhead, Concrete, Unfinished
Interior
Interior Features Pantry, Storage, Stone/Granite/Solid Counters, High Speed Internet, Upgraded Cabinets, Upgraded Countertops, Bathroom With Tub & Shower, Remodeled, Slider, Internet Available - Broadband, Living Room, Dining Room, Kitchen, Mudroom, Laundry Room, Office/Den
Heating Central, Hot Water, Natural Gas, Forced Air, Unit Control, Baseboard
Cooling Window Unit(s)
Flooring Wood, Vinyl, Varies, Hardwood, Tile
Appliance Range, Dishwasher, Disposal, Refrigerator, Washer, Dryer
Laundry Gas Dryer Hookup, Washer Hookup
Exterior
Exterior Feature Balcony/Deck, Rain Gutters
Garage Spaces 2.0
Fence Fenced/Enclosed
Community Features Public Transportation, Shopping, Pool, Tennis Court(s), Park, Laundromat, Bike Path, Highway Access, House of Worship, Public School, T-Station, University, Sidewalks
Utilities Available for Gas Range, for Gas Dryer, Washer Hookup
Roof Type Shingle
Total Parking Spaces 3
Garage Yes
Building
Lot Description Level
Story 6
Foundation Stone
Sewer Public Sewer
Water Public
Schools
Elementary Schools Brown
Middle Schools School Choice
High Schools Somerville High
Others
Senior Community false
Acceptable Financing Contract
Listing Terms Contract






