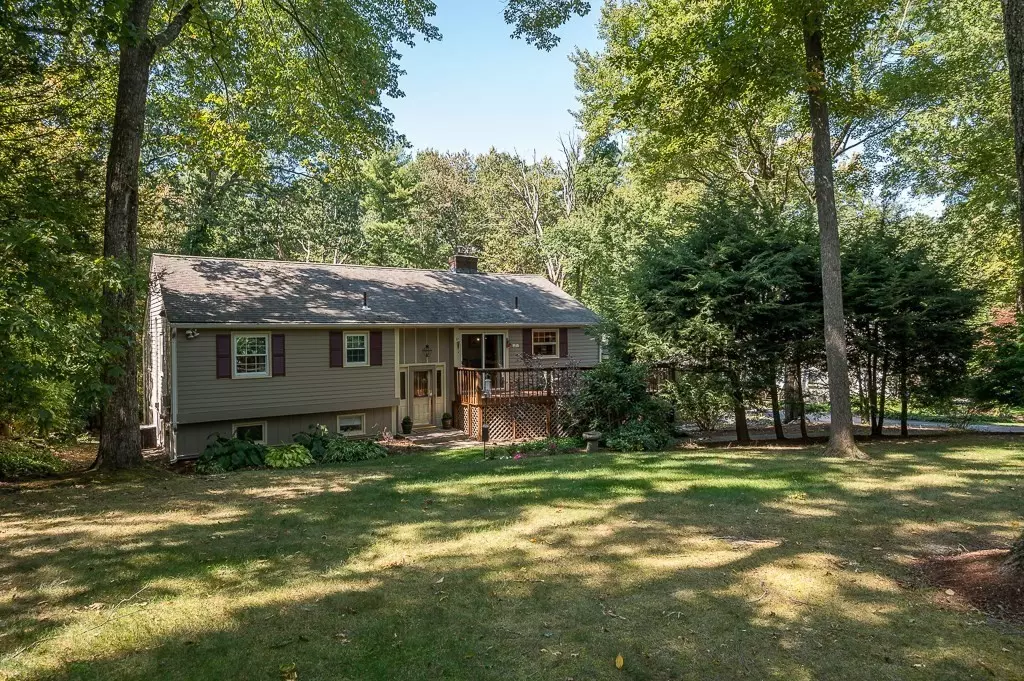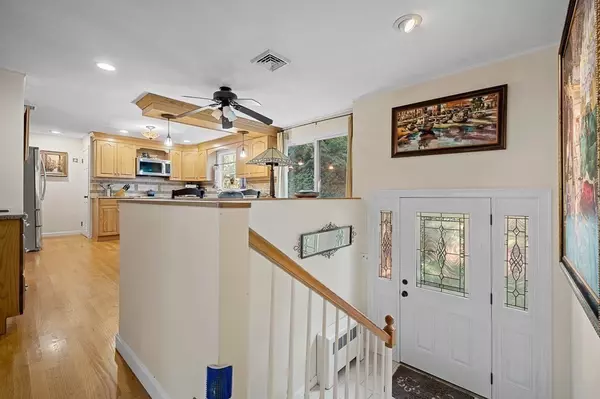
47 Newton St Northborough, MA 01532
4 Beds
2 Baths
2,387 SqFt
UPDATED:
12/04/2024 06:27 PM
Key Details
Property Type Single Family Home
Sub Type Single Family Residence
Listing Status Active
Purchase Type For Sale
Square Footage 2,387 sqft
Price per Sqft $268
MLS Listing ID 73289452
Style Raised Ranch,Split Entry
Bedrooms 4
Full Baths 2
HOA Y/N false
Year Built 1967
Annual Tax Amount $7,627
Tax Year 2024
Lot Size 1.240 Acres
Acres 1.24
Property Description
Location
State MA
County Worcester
Zoning RB
Direction Take US-20 E to Maynard St in Northborough
Rooms
Family Room Flooring - Vinyl, French Doors, Exterior Access, Recessed Lighting, Crown Molding
Basement Finished, Walk-Out Access, Interior Entry, Garage Access
Primary Bedroom Level First
Dining Room Flooring - Hardwood, Exterior Access, Open Floorplan, Slider
Kitchen Flooring - Hardwood, Balcony / Deck, Countertops - Stone/Granite/Solid, Breakfast Bar / Nook, Deck - Exterior, Exterior Access, Open Floorplan, Recessed Lighting, Slider, Stainless Steel Appliances, Peninsula
Interior
Interior Features Slider, Sun Room
Heating Baseboard, Oil
Cooling Central Air
Flooring Tile, Vinyl, Laminate, Hardwood, Flooring - Vinyl
Fireplaces Number 1
Fireplaces Type Family Room
Appliance Water Heater, Range, Dishwasher, Microwave, Refrigerator
Laundry Flooring - Stone/Ceramic Tile, Electric Dryer Hookup, Walk-in Storage, Washer Hookup, Sink, In Basement
Exterior
Exterior Feature Porch, Porch - Enclosed, Deck, Rain Gutters, Storage
Garage Spaces 2.0
Roof Type Shingle
Total Parking Spaces 4
Garage Yes
Building
Lot Description Wooded
Foundation Concrete Perimeter
Sewer Private Sewer
Water Private
Others
Senior Community false






